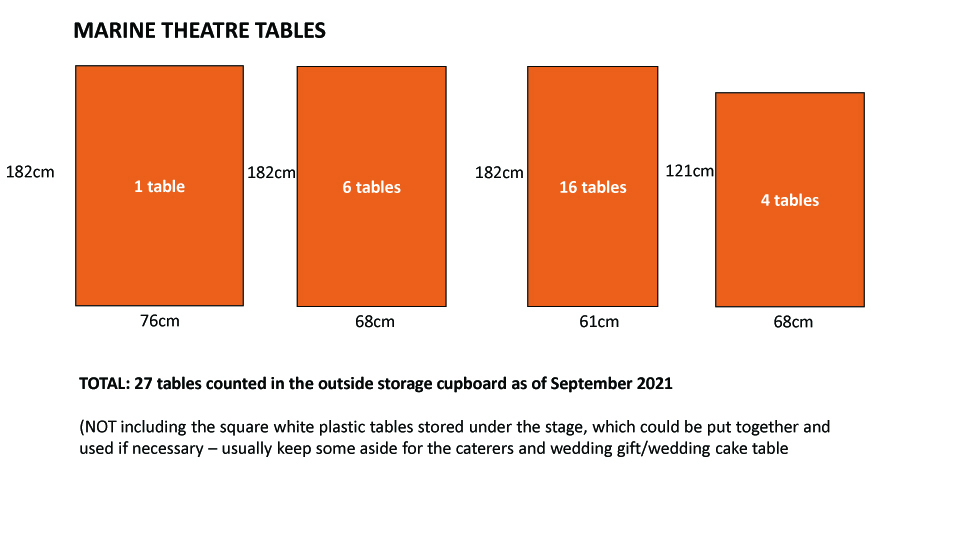As well as marriage ceremonies, couples hold their wedding receptions here at our 125 year old theatre. The capacity is up to 220 seated, 124 eating, and 394 standing.
Our balcony bar has views of 95 miles of Jurassic coastline—the Marine is part of a UNESCO World Heritage Site.
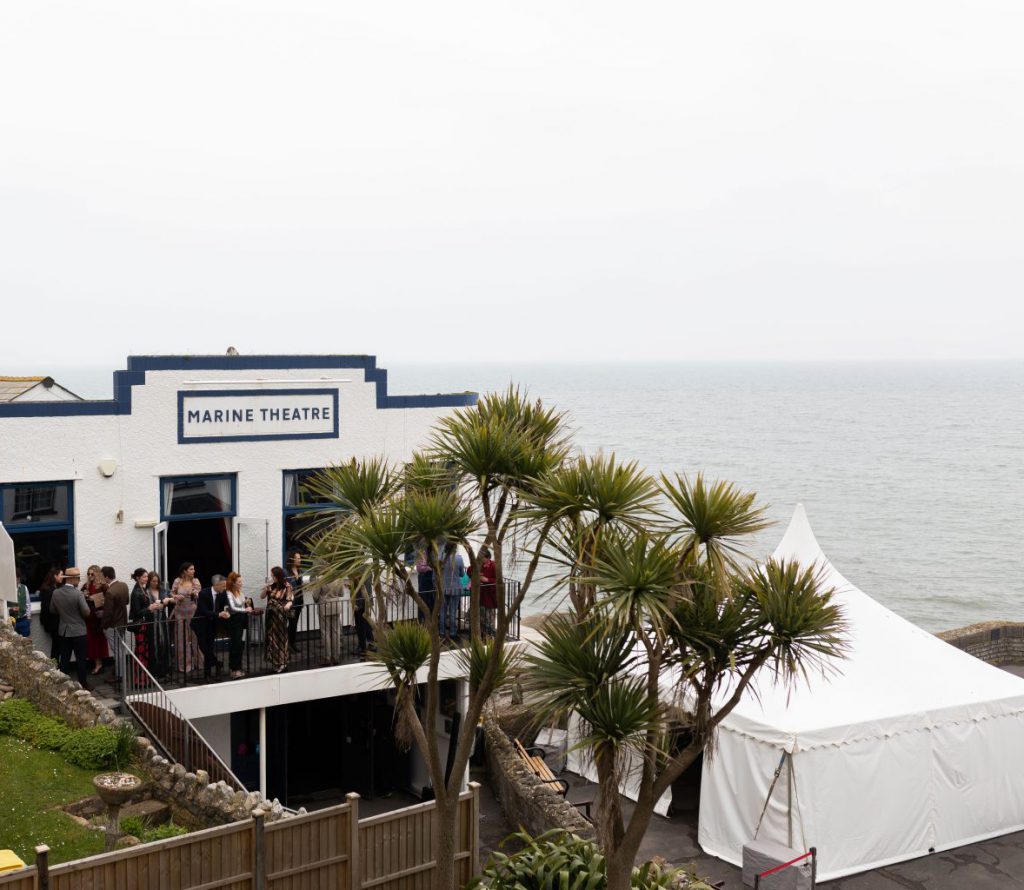
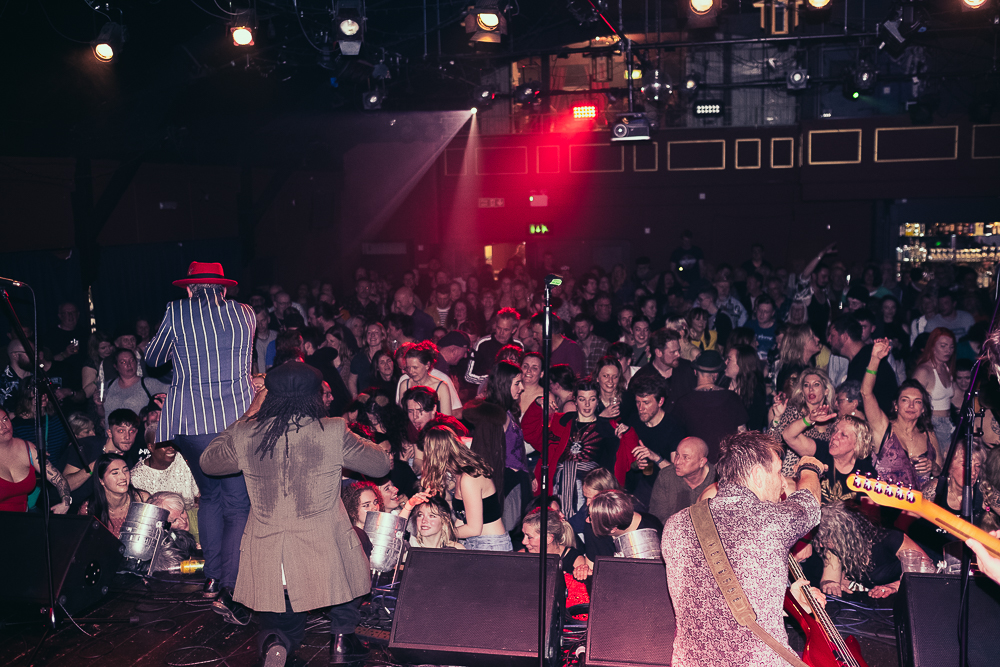
The seats are not fixed, so the space is very adaptable for different parts of the day.
On the ground floor, the auditorium seats 124 wedding guests for food. There is room for 394 people standing. Please see our wedding table layout options below. The stage provides an excellent space for speeches—as well as live music. With a wooden semi-sprung floor, the space is ideal for dancing at wedding receptions. We provide technical and lighting assistance for speeches and music.
There are two dressing rooms, two bars, an outside forecourt, stage, and backstage areas.
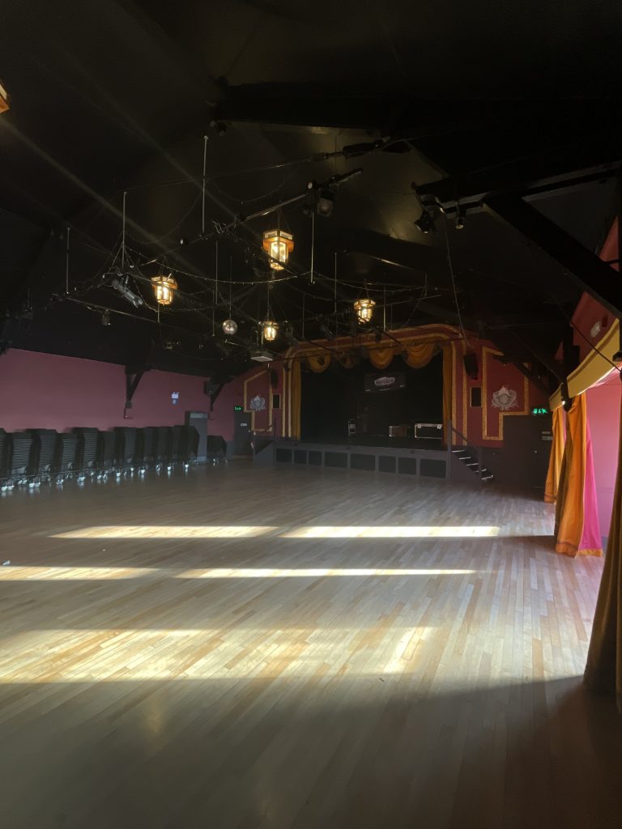
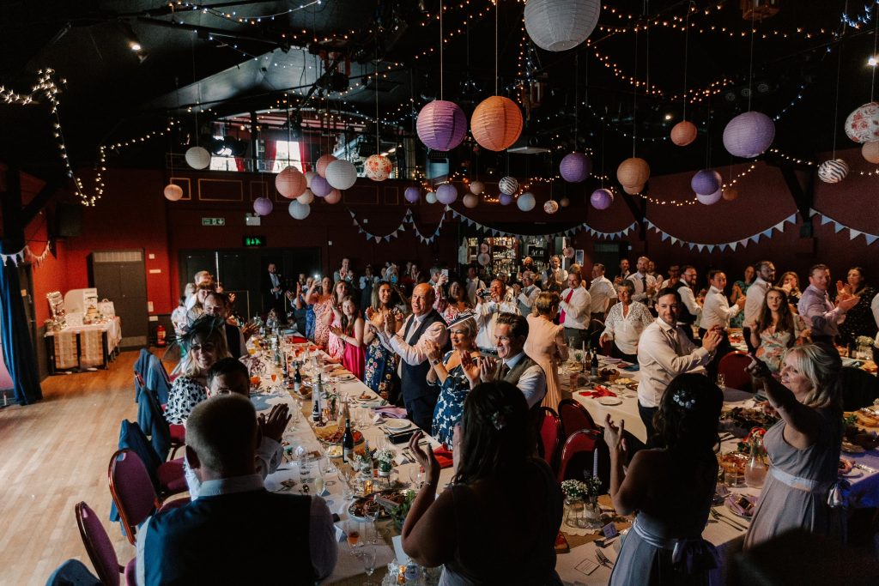
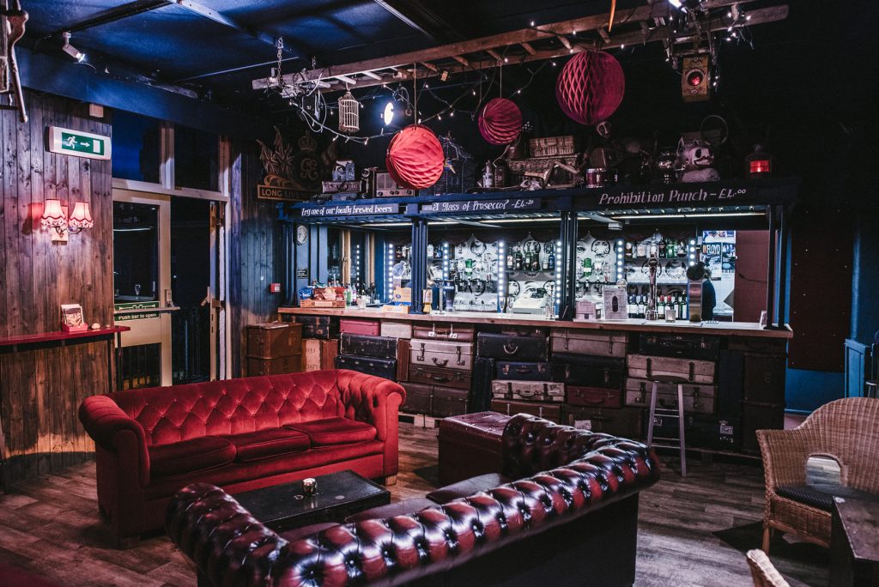
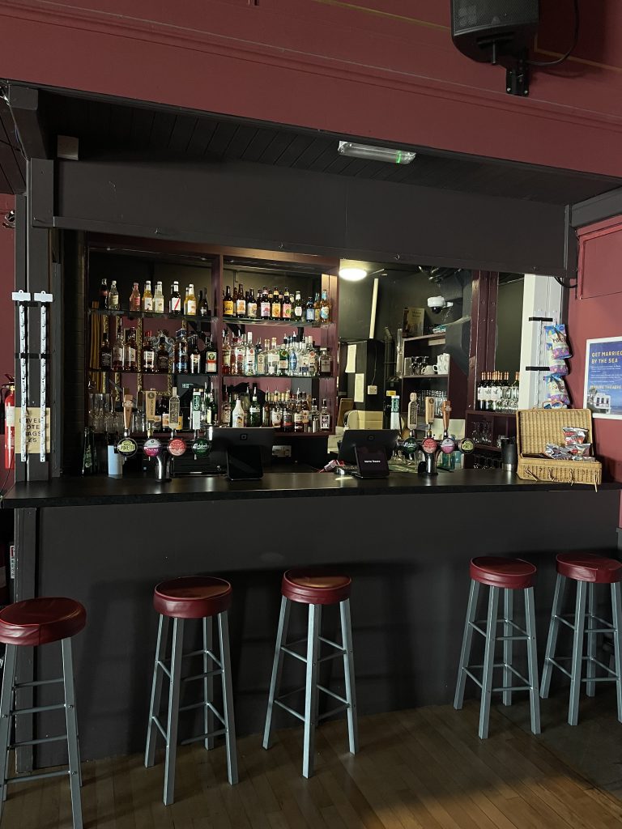
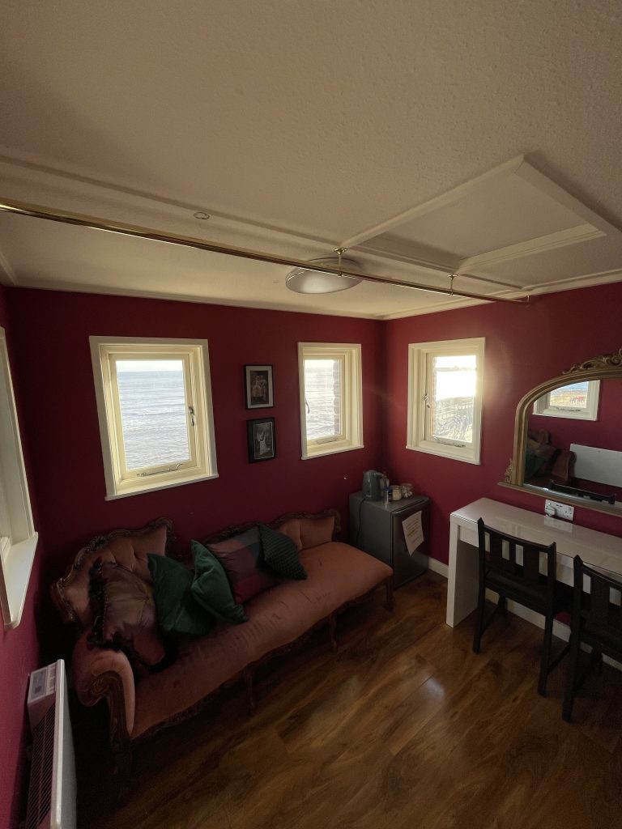
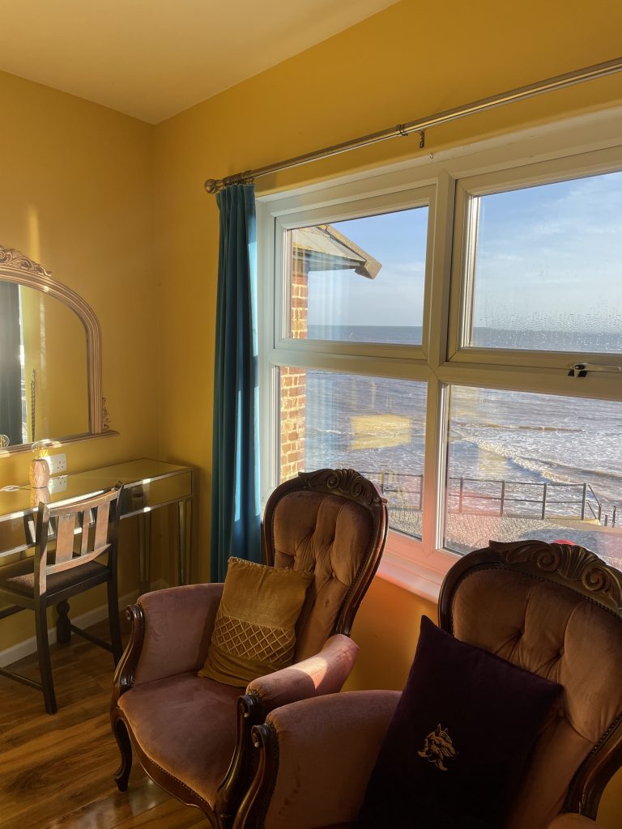
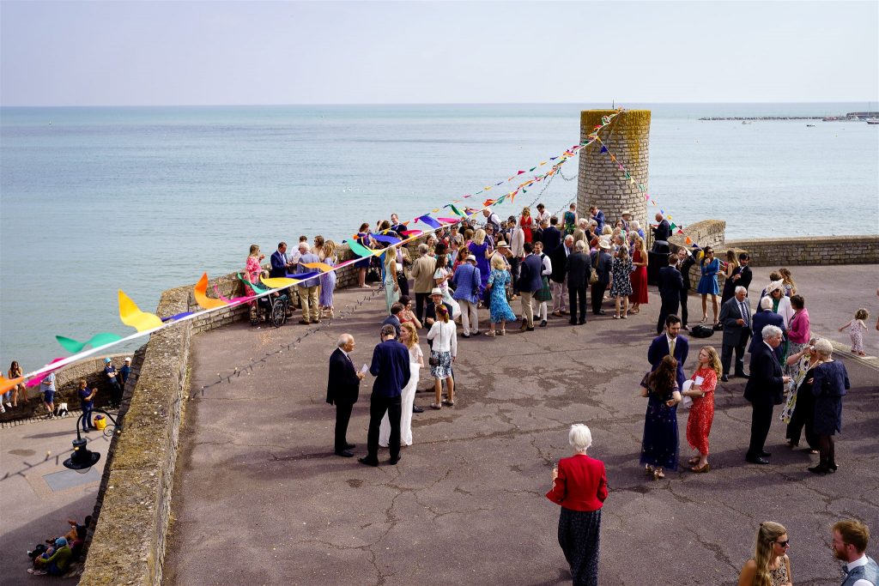
For further information and to arrange a viewing, please give us a call on 01297 442 394 or email office@marinetheatre.com
WEDDING VENUE HIRE INCLUDES:
- exclusive hire of the whole venue on the wedding day (9 A.M.—midnight.) including auditorium, stage, foyer, dressing rooms, two bars, and exterior forecourt
- access to decorate the theatre
- access after the wedding
- exclusive use of the fully staffed bar on the day
- a professional theatre technician to support throughout the wedding and reception (theatre lighting design and rig, sound, and technical set-up)
- use of theatre equipment (chairs, tables, lighting, PA system, microphone, projector and screens, fairy lights, mirror ball, and more)
Pricing can be found here.
TABLE LAYOUT OPTIONS:
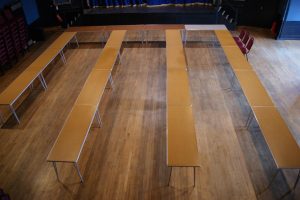
BLUE LIAS TABLE PLAN
Top table seating twelve on the Auditorium floor with four rows seating, left to right, 18 + 24 + 30 + 30 = 102 guests.
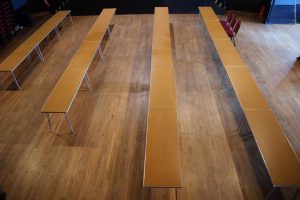
THE COBB TABLE PLAN
Four rows seating 18 + 24 + 30 + 30 = 102 guests.
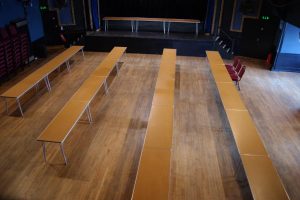
BLACK VEN TABLE PLAN
Top table on the Stage seating nine, with four rows on the Auditorium floor seating 18 + 24 + 30 + 30 = 111 guests.
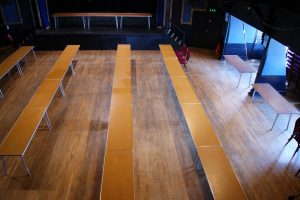
GOLDEN CAP TABLE PLAN
Top table on the Stage seating nine with four rows on the Auditorium floor seating 102 (with two tables for six persons in the alcoves) = 123 guests
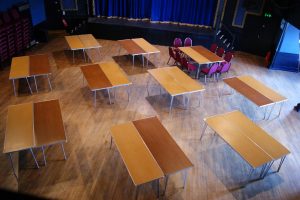
MONMOUTH TABLE PLAN
Ten square tables seating ten guests = 100 guests.
TABLE SIZES
Our trestle tables are:
- Standard length – 1.83 metres/72ins/ 6ft
- Width#1 – 14 x 61cms/ 24ins/ 2ft
- Width#2 – 9 x 68cms/ 27ins/ 2ft 3ins
Our cabaret tables are:
- 15 x 61cms/24ins/2ft square
